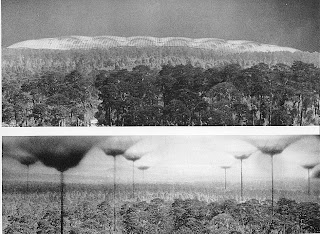Urban Form and Locality
- Two valid arguments for urban design.
- Sustainable spatial strategies and urban form
- The significance of density, the validity of the concept city strategy and the appropriate role for new settlements
- Much of the academic discourse is driven by concern for global warming and the desire to reduce transport emissions.
- There are major problems with housing forecasts and greenfield protection – this can be said particularly for Australia.
- At one extreme there is dispersal into hamlets and villages, while at the other extreme is concentration into dominant cities.
- In between there are ‘dispersed concentrations’, equated with polycentric regions – a city with expanding suburban towns.
- The second dimension is the degree of segregation or intermixture of urban activities. This particularly concerns the way in which industry and commerce is located, both within centres and within the urban area as a whole.
- The third dimension is about settlement density – the question of low versus high density is sometimes confused with dispersal versus concentration.
- Fourth dimension concerns shape. Designers of new towns mid century distinguished 3 basic types depending on transport emphasis: stellar, grid and linear (OR nucleated and linear)
- Neighbourhoods are the building blocks which combine to create the wider pattern
DISPERSAL VS CONCENTRATION
Rural autonomy
- The eco-idealists expound an ecosystem approach to settlements partly justified by the hope of social transformation. Ecologically and socially they consider ‘small is beautiful’ (Schumacher, 1972). They picture small-scale self sufficient communities repopulating the countryside.
- By giving people the opportunity to live in the countryside, in low impact dwellings and pursuing a low impact lifestyle, he believes the planning system could create richer and more diverse rural communities.
- Ironically the image, if not the substance, of this supposed rural idyll also reflects the aspirations of the consumer society
- For the moment at least the promotion of rural settlements will simply promote the further urbanisation of the countryside.
The Compact City
- Processes intend to foster urban regeneration and increased urban density as the sustainable alternative to greenfield development.
- The relationship between modal choice, trip generation, density, centralisation and transport systems. Concentration leads to lower fuel consumption than dispersal, and that the average density of an area is a key predictor of energy use *LOOK AT BRISBANE PUBLIC TRANSPORT DATA
- Even the poorest of households find they cannot do without a car in dispersed areas, while conversely in accessible inner urban areas some of the richest households choose not to own a vehicle – this is obviously European data. Bikes for paddo central??
- However, as far as the advocates of the compact city are concerned the benefits are not only reduced emissions and resource consumption but also social, economic and environmental benefits. The compact city is seen as offering the opportunity for creative and dynamic activity, the revival of a rich and diverse cultural lifestyle.
- See quote – page 108 top and bottom
- There is “opportunity for more user of resident control, more initiative (Colin Ward, 1989)
- Densifiy and intensify (urban mix) on brownfield sites – perfect for paddo
o Market conditions and environemental policies, is not sufficient to achieve much intensification or to avoid further urban sprawl. – Baker 1997
- Sustainable characteristics of older settlements
Neighbourhood location
- where similar residential developments are located in-town as opposed to out of town, then transport energy use can vary by 100% (Birley, 1983)
- Good connections are important
- There are dangers of ‘overspill’ settlements beyond a green girdle.
- Dispersion doesn’t result in less travel time – need to keep concentration
- Any new neighbourhoods should be located as close to the town or city that is generating the household growth as possible
- Decentralisation at current prices does not work *use the essence of it, but in density and economies of scale and community
Mixed Use
- move away from the prevalent system of segregated land uses to one where activities are more integrated throughout the urban area
- The value of interspersion (mixed use) can only be realised if people choose to use facilities that are close to them
- When the deterrent effect was weak then larger and more distant centres became relatively more attractive than small local ones.
- Maintain local character
Local densities
- eco-neighbourhood principal
- urban density/urban capacity
- how far would people accept flat living, smaller garden, less space for cars, and is there the realistic prospect of the market being able to deliver intensification?
- Density gradient
- Post-office catchment ~7000
- Higher net residential densities force the adoption of energy efficient built-forms such as flats and terraces, and deter single story and detached forms which are innately less efficient. So long as higher densities do not involve highrise, then there are also advantages in terms of embodied energy: shared walls and shorter infrastructure lengths means less building materials needed
- Solar/wildlife belts to enhance local biodiversity
- Problem, falling household sizes social side – embrace a higher proportion small houses
Conclusion: Linear concentration
- dispersal vs concentration, high vs low density, segregated vs integrated land use patterns
- consider energy constrained future
- net housing densities sufficient to allow energy, access and community benefits. Complemented by quite extensive open space networks provided the lungs of the urban area and often based on water courses
- It is not suburbia which is wrong per se – it is its lack of shape
- Linearity should not ideally take the form of stellar or radial growth – which can put undue pressure on congested radials – but rather adopt a tangential or loop pattern.























